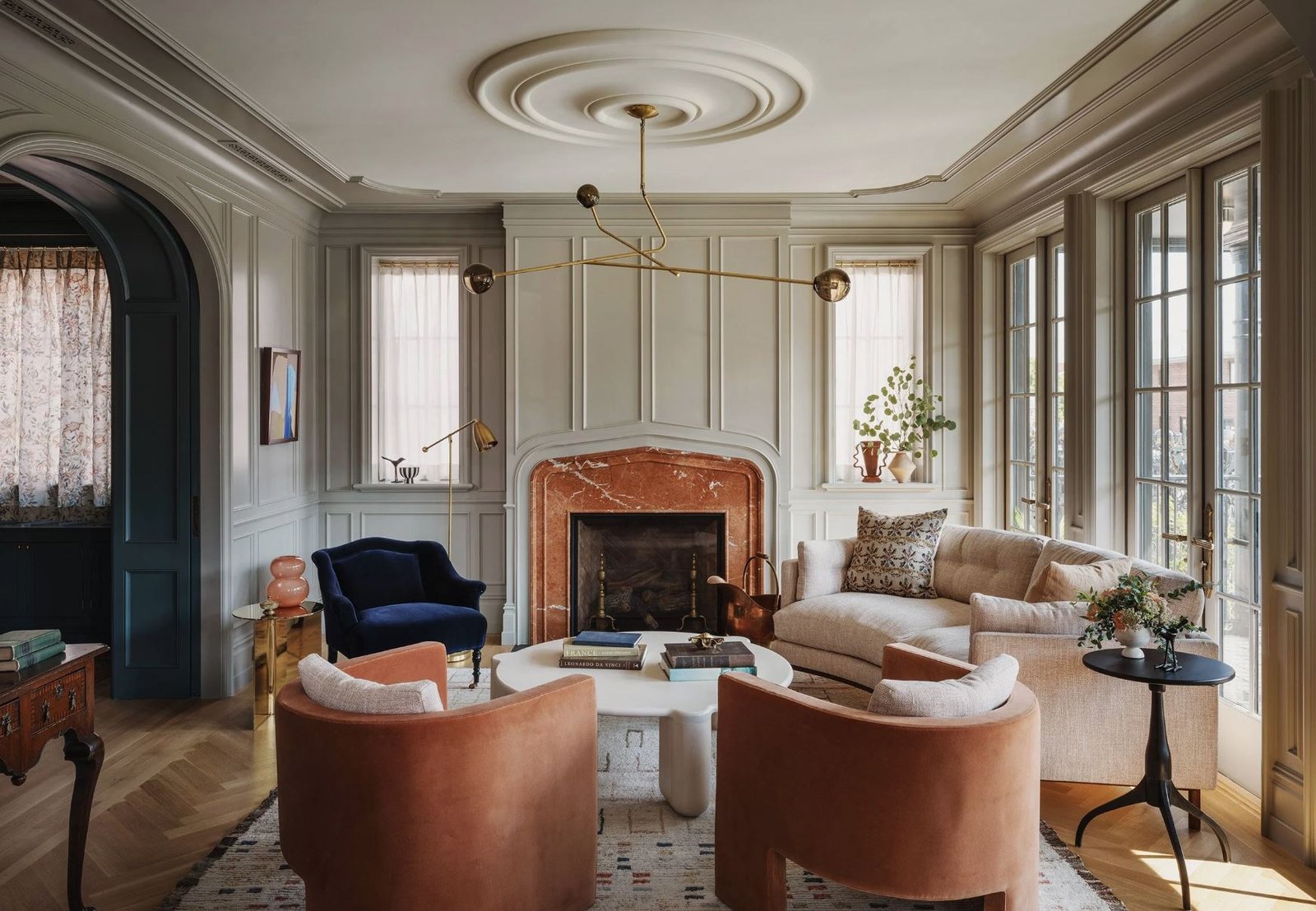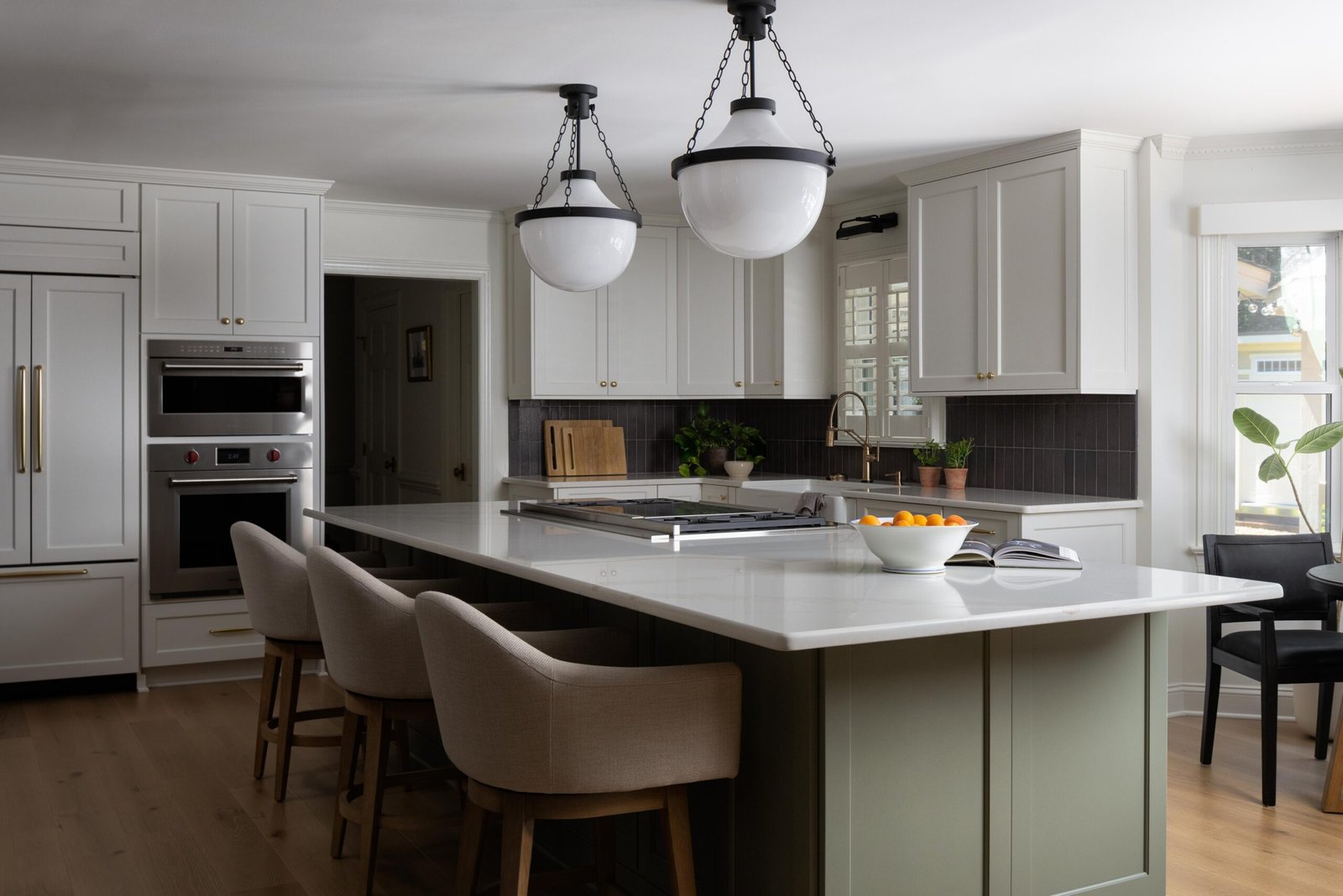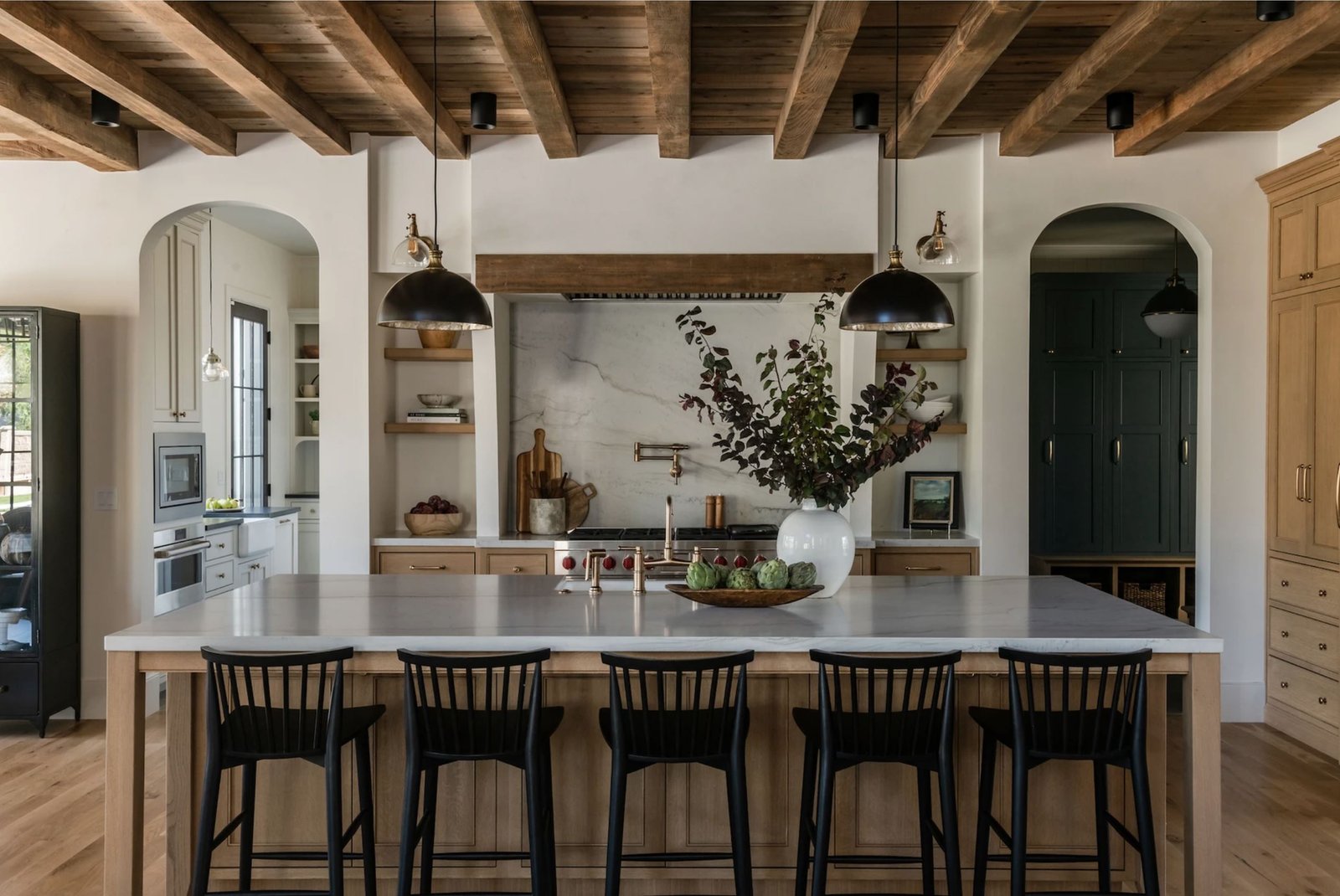This Raleigh home remodel was designed as a primary residence and inspired by classic gentlemen’s style. The home blends tradition with understated elegance, using rich woodwork, custom millwork, and subtle masculine details to create a grounded and timeless look. In addition, every element — from cabinetry to architectural finishes — was chosen for its quality and long life. As a result, the finished home feels refined and tailored, while also inviting and built to last.

Laundry Room
Part of this extensive North Carolina home renovation was the laundry room, a space that blends beauty with function. Sage green cabinets create a grounded and calming base, while white oak floating shelves and warm brass hardware bring natural warmth and contrast. Meanwhile, vertical beadboard adds subtle texture and visual interest. In addition, thoughtful details throughout make the space feel warm, intentional, and effortlessly pulled together.

Primary Bathroom
Soft blue tile, warm oak cabinetry, and a quartz countertop make this bathroom feel calm, tailored, and quietly luxurious. In addition, brass lighting and subtle curves add just enough detail, while the built-in vanity keeps things both pretty and practical. As a result, the design feels balanced, welcoming, and easy to use.


These close-ups highlight the beauty of the crackled glass subway tile – rich in texture and depth. Inside the shower, a custom niche features arabesque accent tile and hidden lighting. Together, they create a layered, spa-like glow.

Kitchen
At the center of this Raleigh renovation project, we completely reworked the kitchen layout and opened it up to the surrounding dining and living room. A large central island now anchors the space, while top-tier Wolf appliances are seamlessly integrated throughout. In addition, oversized statement lighting above the island adds bold contrast, and soft white cabinetry paired with a sage green base balances the dark vertical tile. As a result, the open layout feels welcoming and makes the kitchen ideal for entertaining – one of our client’s top goals.

Home Bar
Tucked just off the main kitchen, this bar makes a bold statement with rich chocolate brown glazed brick tile, white oak floating shelves, and a polished black stone countertop. We love the mix of earthy textures and moody finishes give the space a collected, elevated feel – perfect for cocktail prep, espresso, and casual entertaining.

Billiards Room
We gave this space a new look by painting the original pine paneling a moody navy. New French white oak hardwood floors throughout brighten and warm the room. In addiona, a bold statement fixture above the table draws the eye and balances the darker walls. Framed artwork completes the look, turning this into a cozy, elevated pool room for relaxed evenings.

Guest Bathroom
This guest bath feels fresh and refined. A rich blue glazed brick tile wraps both the vanity backsplash and shower walls, bringing continuity and contrast. Warm oak cabinetry pairs with mosaic marble hex tile flooring. Brass accents and a quartz countertop complete the look. Though tucked under a sloped ceiling, this compact space feels bright, polished, and welcoming.
For more House of Maevie projects, explore our full portfolio here.






