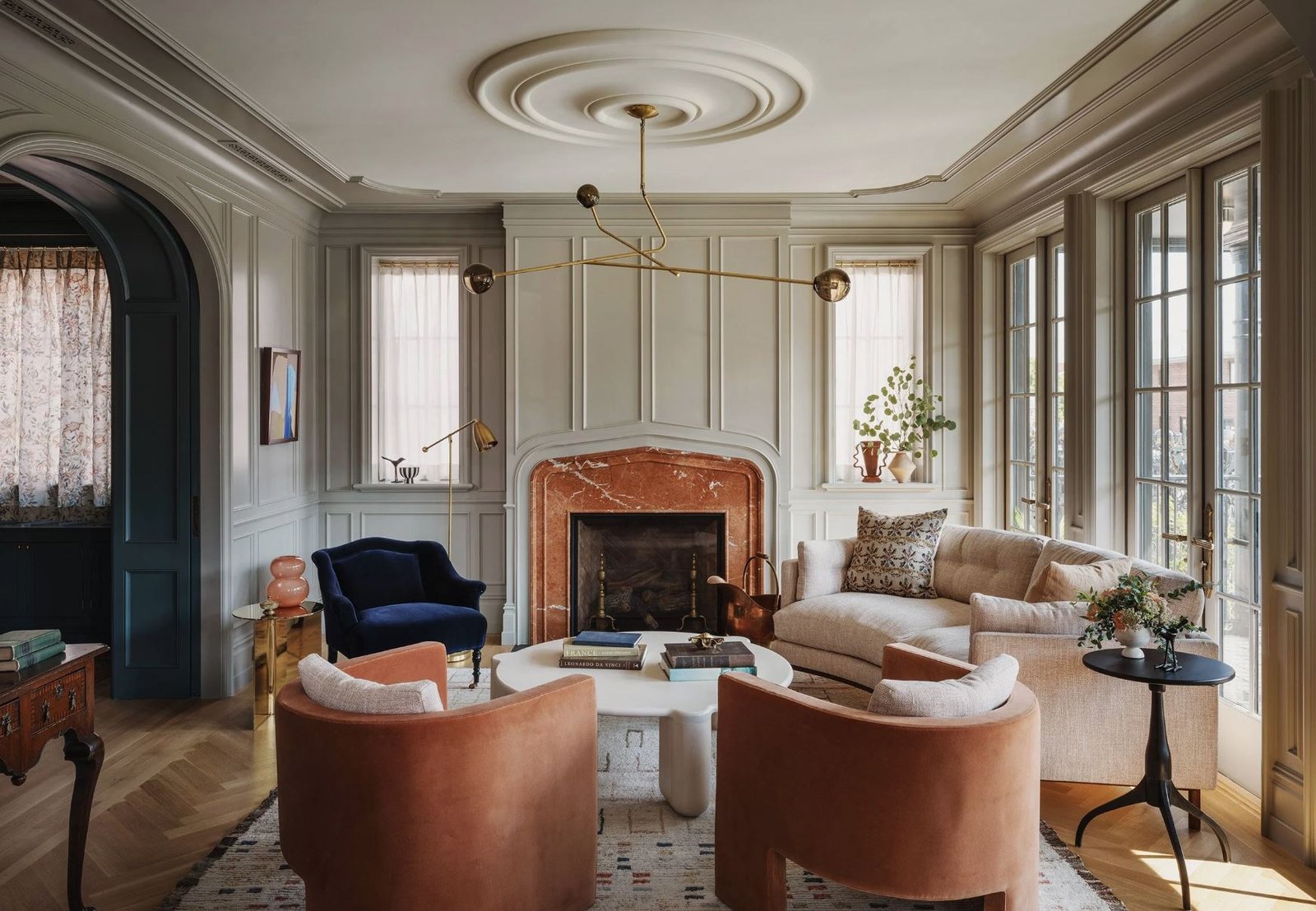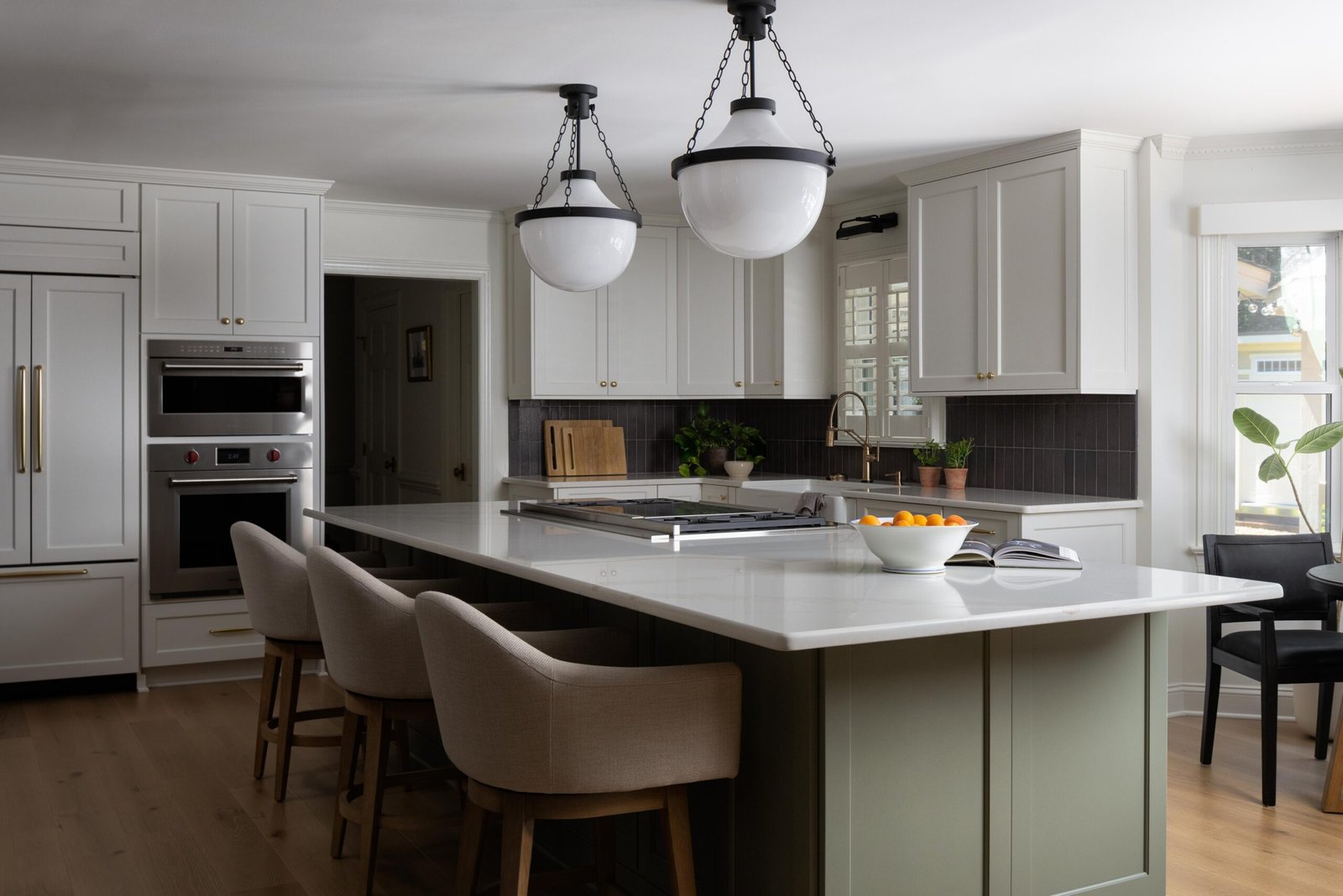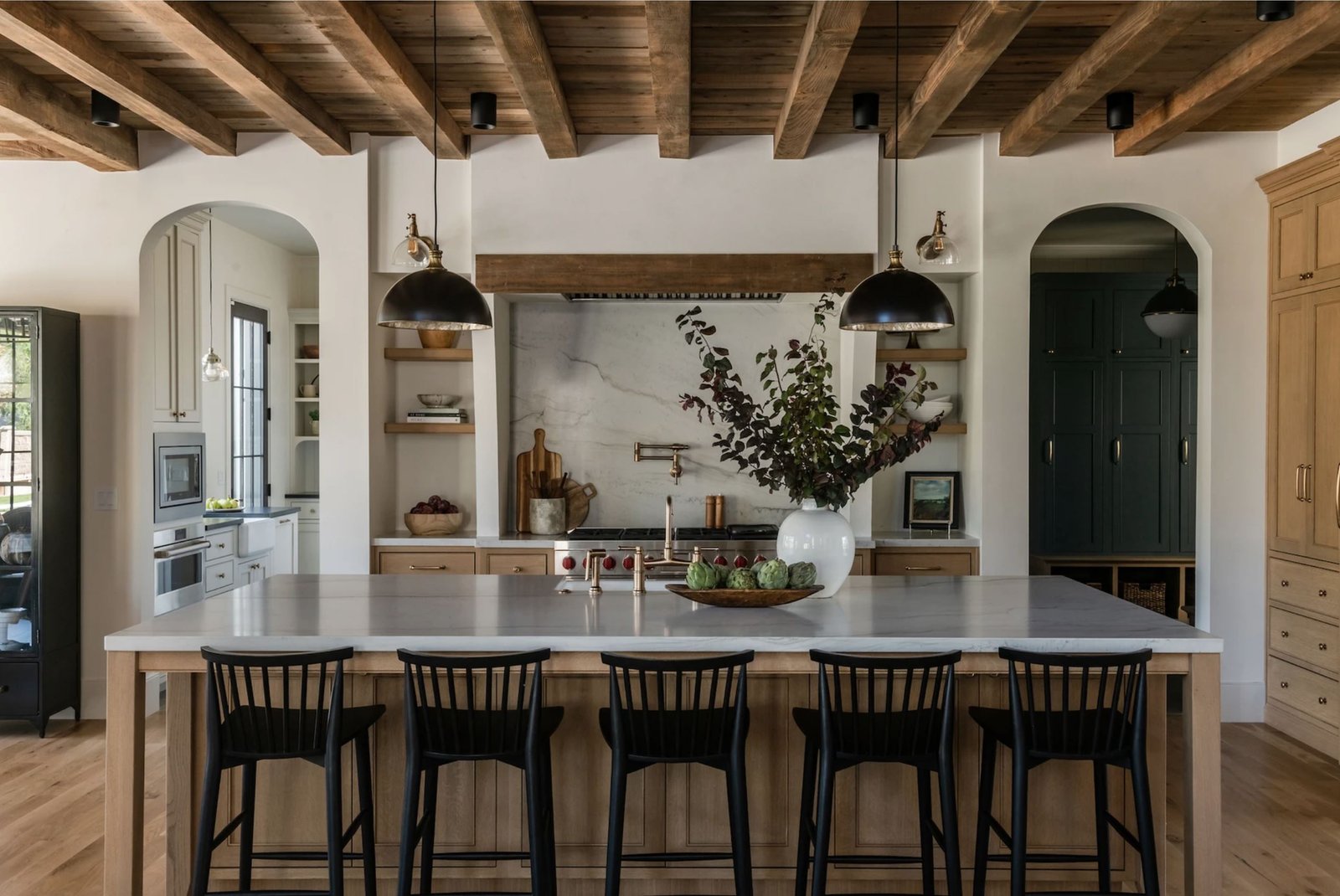Located in North Raleigh, this Colonial Revival home features a transitional interior style that complements its classic architecture. We used muted colors and timeless finishes to create a calm, modern sensibility. Furthermore, every space supports our clients’ functional needs with thoughtful details. As a result, the home honors its traditional roots while also feeling fresh, practical, and inviting for everyday living.

Kitchen
We completely reconfigured the kitchen to open into the living room, creating an effortless connection between the two spaces. A generous navy island anchors the room, topped with a distinctive quartzite slab with dramatic blue and copper veining that immediately draws the eye. In addition, seamless Thermador appliances integrate into the custom cabinetry and pair with a handcrafted metal hood for a tailored finish. To maintain a clean aesthetic, we added two oversized appliance garages, which keep everyday items neatly out of sight.
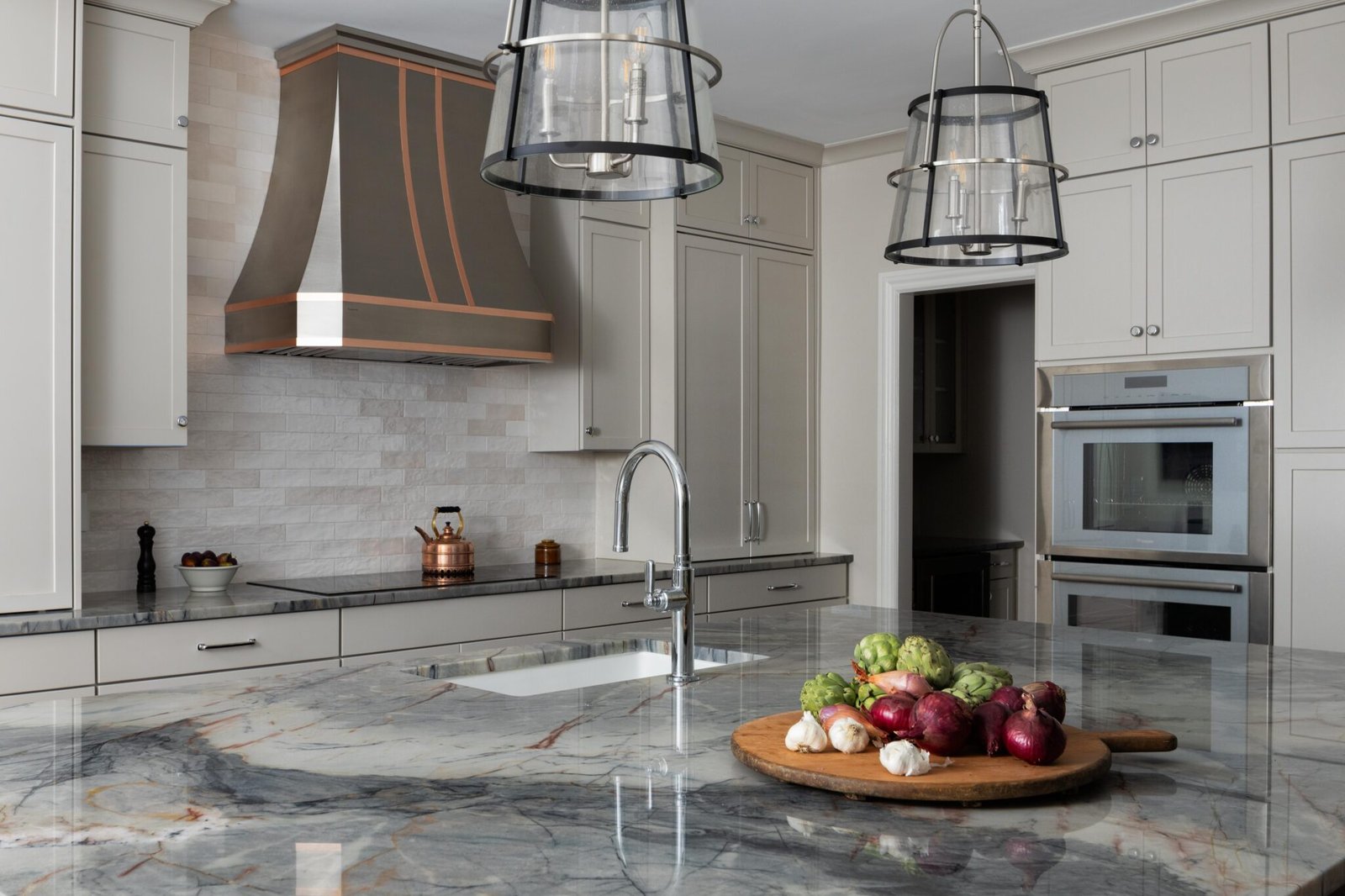
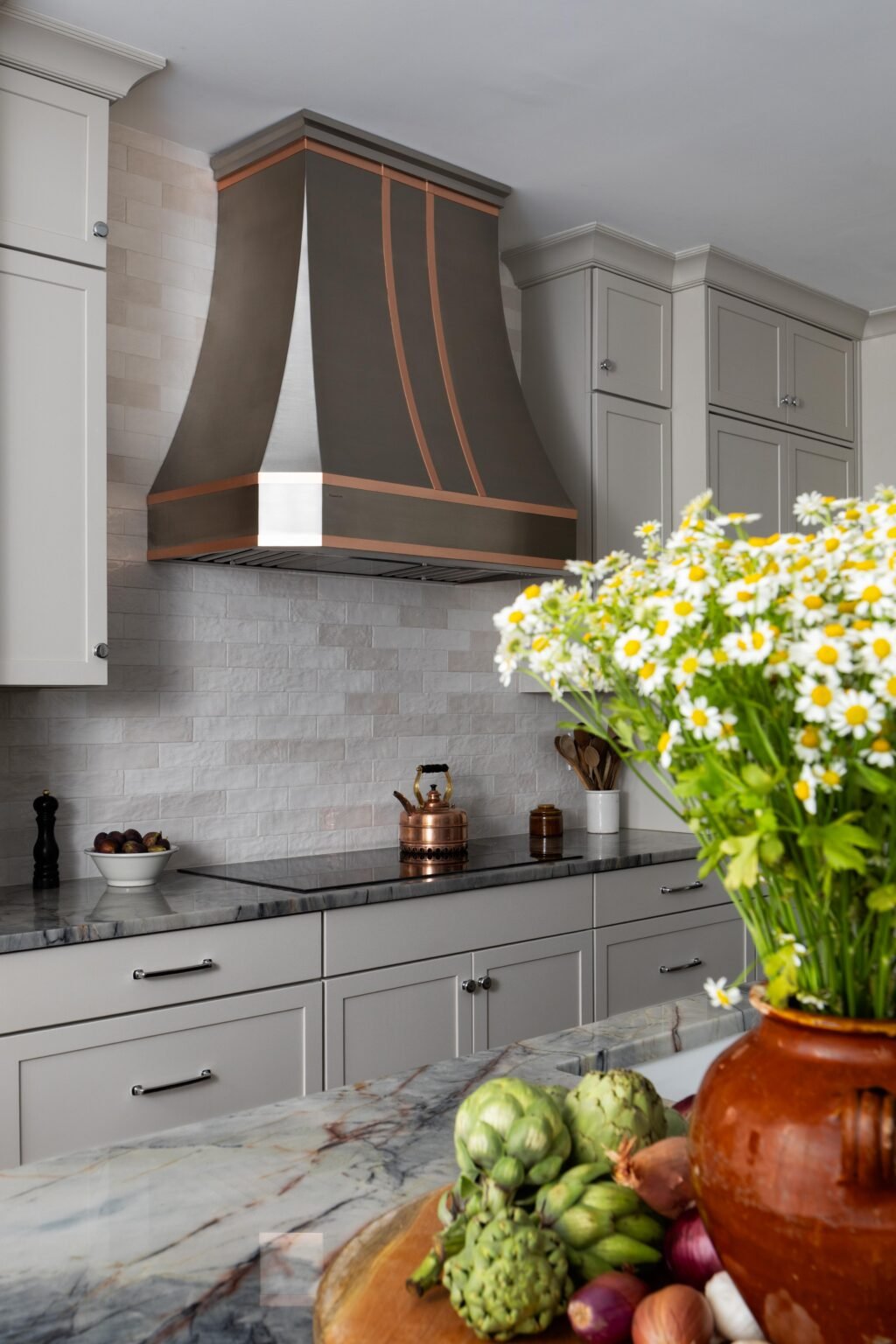
Living Room
In the living room, we removed outdated architectural details to create a clean, modern foundation. A large sliding door now connects indoors and outdoors, filling the space with natural light. At the center, a fireplace clad in native North Carolina stone serves as the focal point, flanked by custom white oak cabinetry. Furthermore, a water-vapor insert and reclaimed wood mantel complete the design, blending earthy textures with a fresh, modern feel.
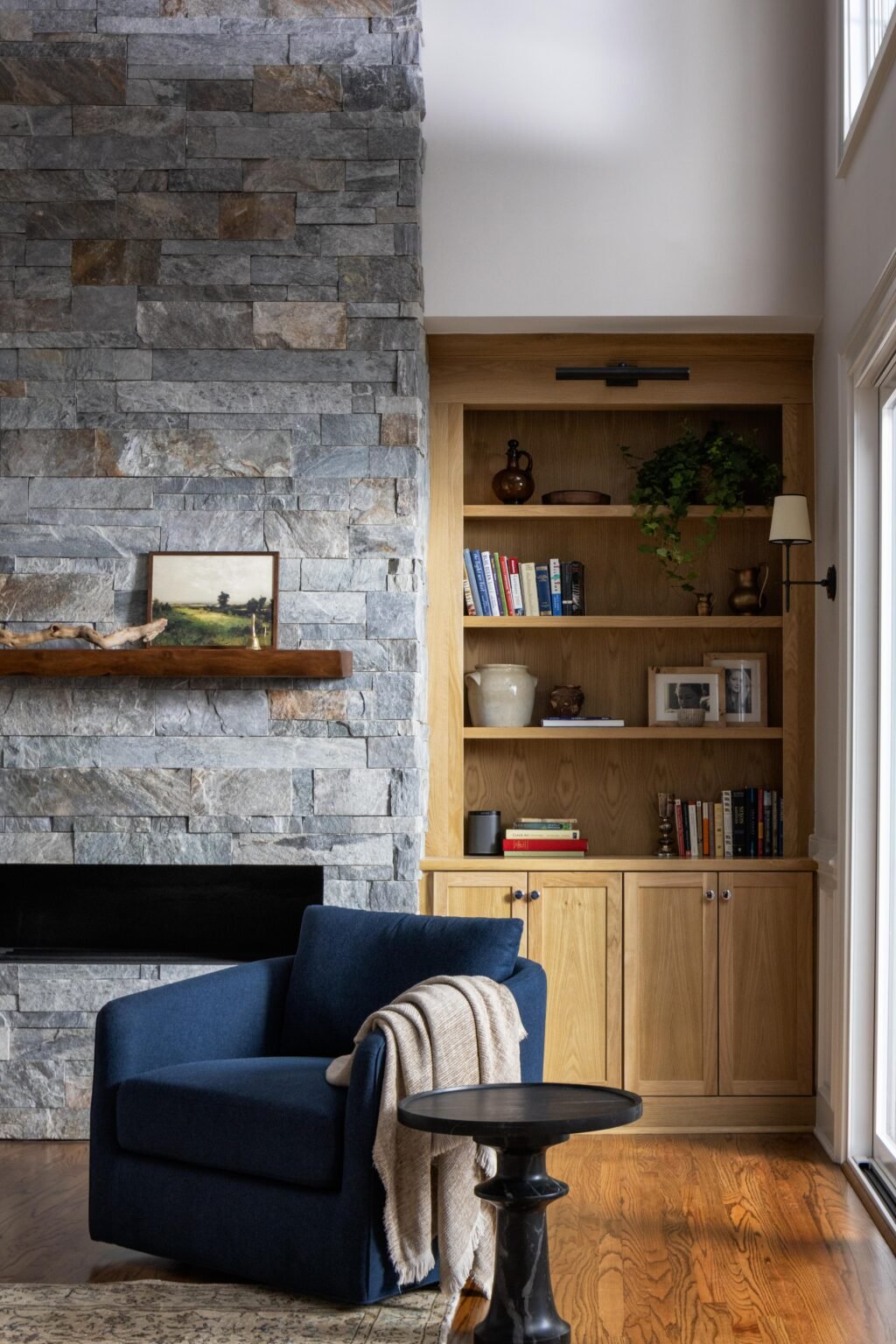
Library
The library turned out to be a our favorite space. We embraced the naturally lower light by color-drenching the room in a deep, moody green hue. Furthermore, custom cabinetry provides both storage and display, while the rich tones create an intimate, cocoon-like atmosphere that contrasts with the lighter, open feel of the rest of the home. The perfect space to relax with a great book or watch your favorite TV show.
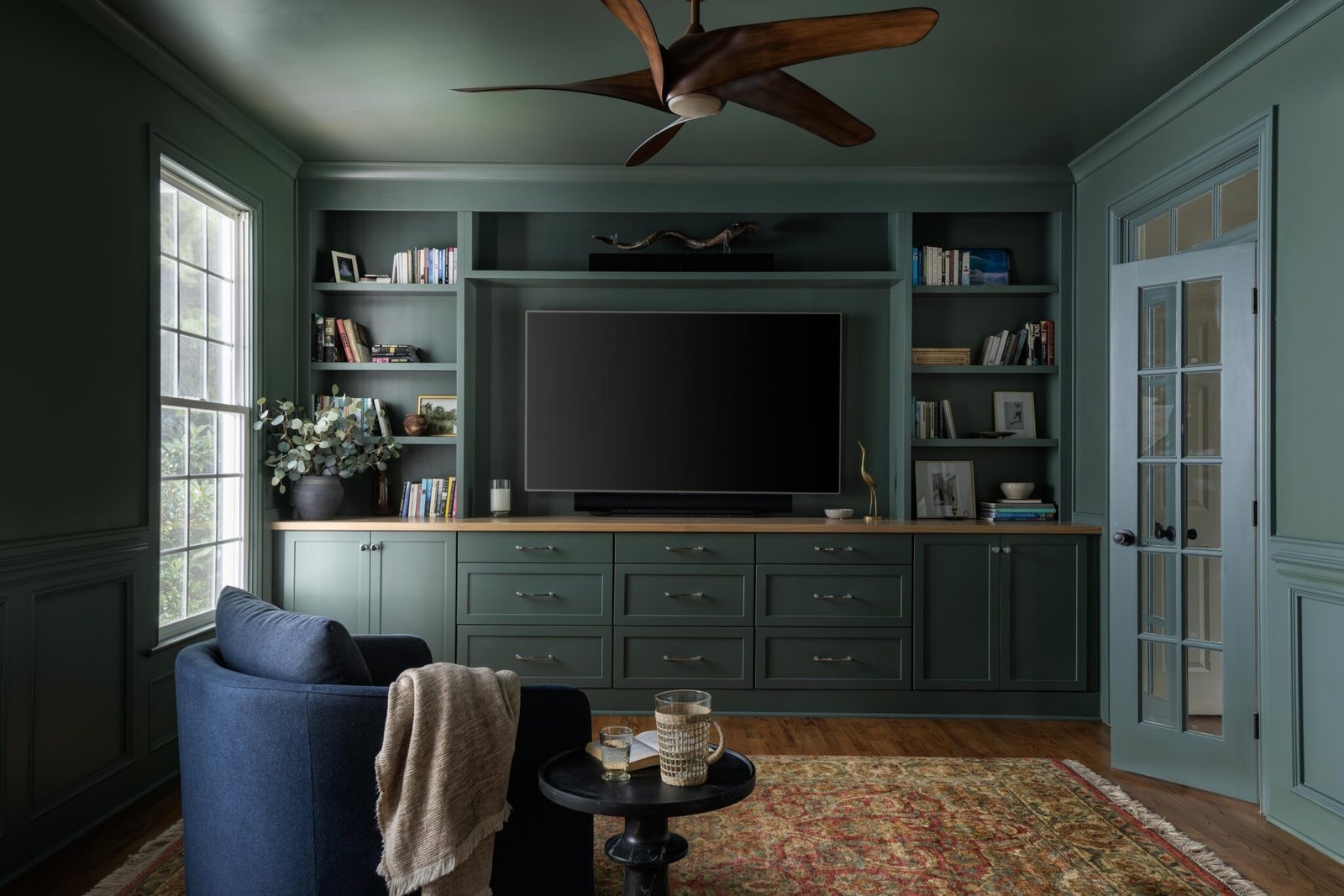
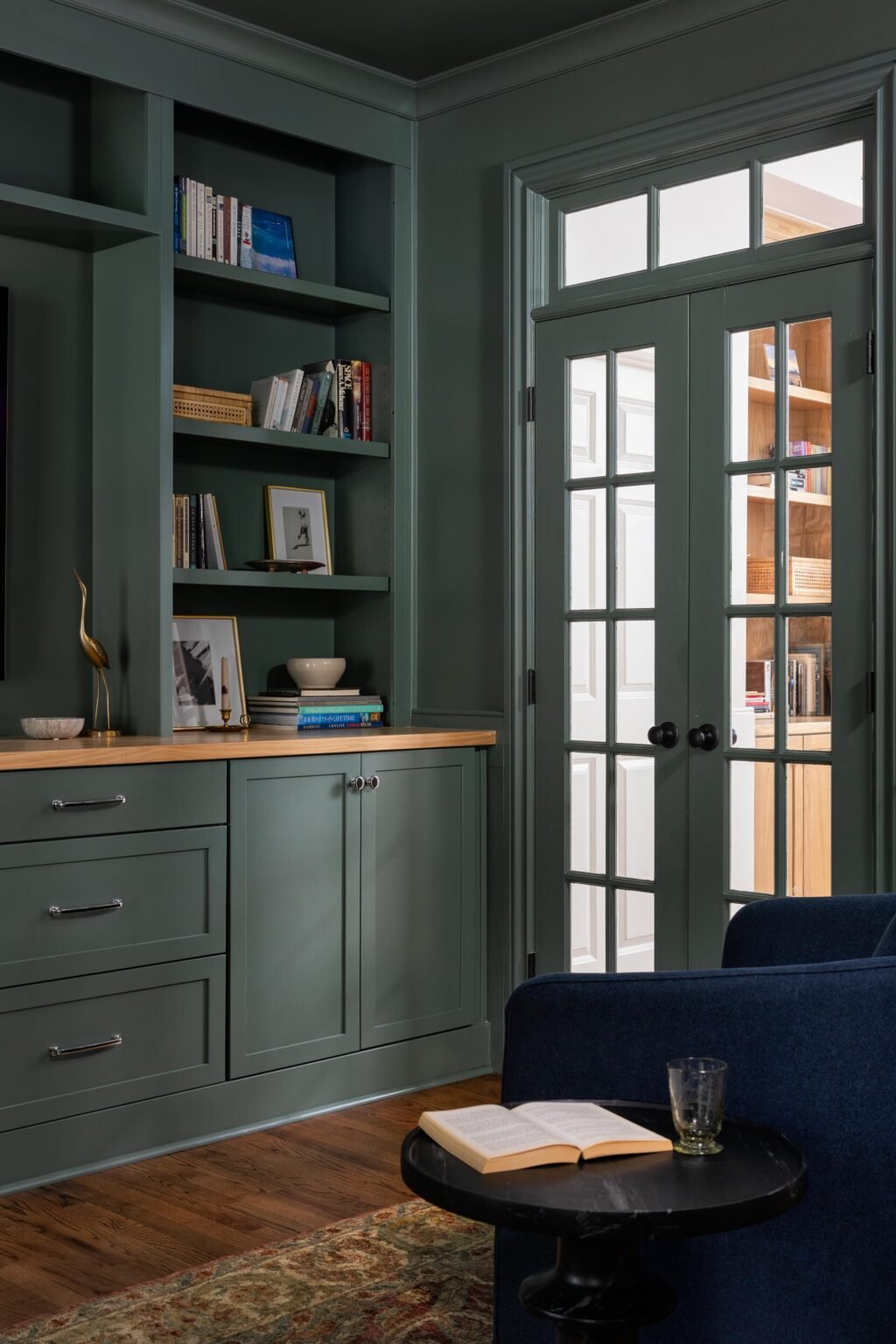
Mudroom
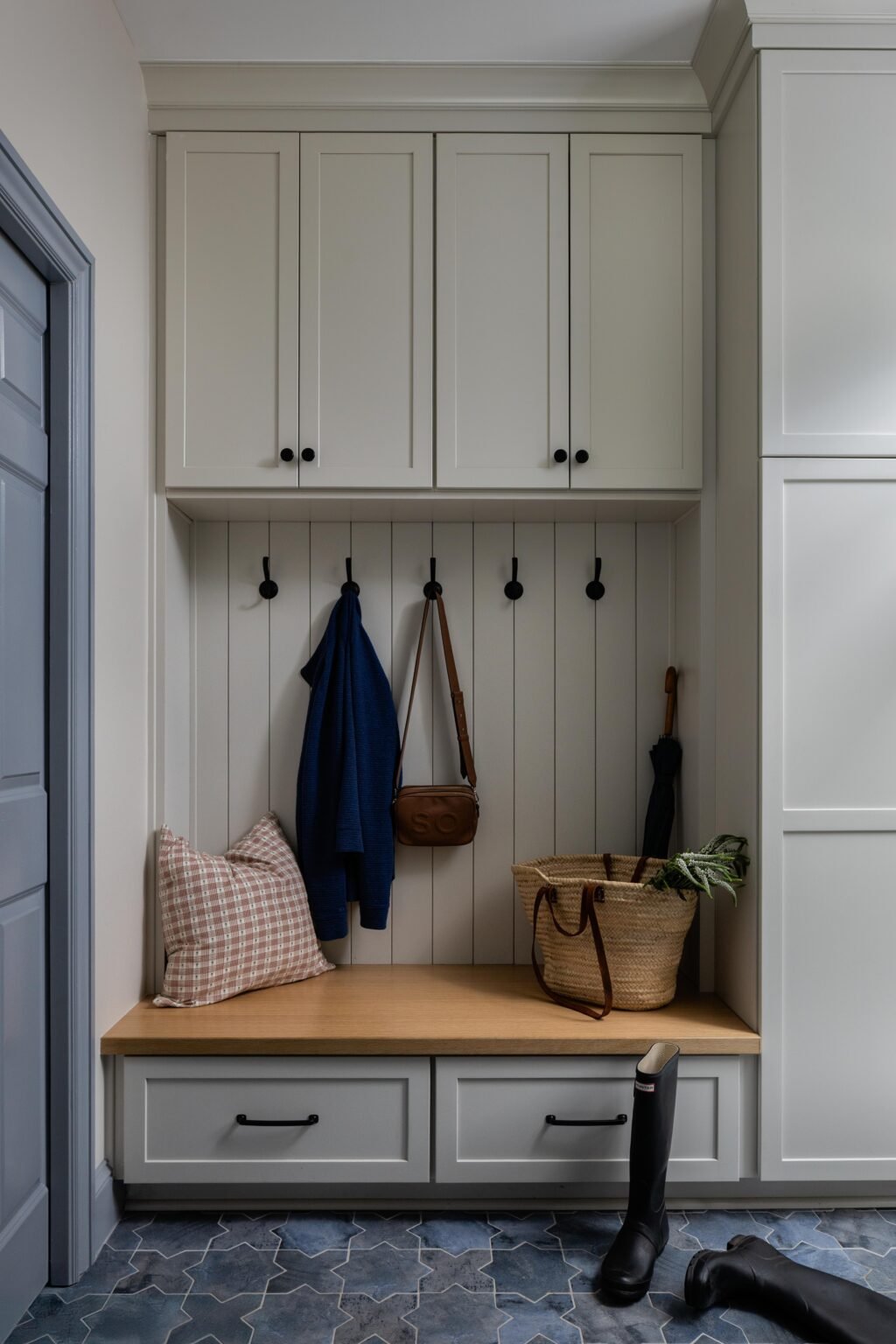
For more House of Maevie projects, explore our full portfolio here.

